Living Quarters for AEF Personnel
Sources: Hitz, Benjamin D. A history of Base Hospital 32, including Unit R. Indianapolis, 1922.
Kaletzki, Charles Hirsch. Official history USA Base Hospital No. 31 of Youngstown, Ohio: And Unit G of Syracuse University. Syracuse, NY, Craftsman Press, 1919.
In addition to the five hospital buildings assigned to 32 the following buildings were leased for other purposes: Hotel Moderne Annex for headquarters officers, Cosmopolitain-Palace Garage for garage, Hotel de Paris Annex for officers' quarters, the Jean Cretaux Garage for a warehouse, and a glass-enclosed sun porch built against one side of the Hotel Moderne, together with an old theater on the hill back of it, for enlisted men's quarters. Other enlisted men, principally non-commissioned officers, were quartered on the third floor of the Moderne Annex, and the second story of the Cosmopolitain Garage. For the first few weeks in Contrexeville the nurses were quartered in the Cosmopolitain, but later, when that building was being rapidly prepared for hospital purposes, the Hotel Moderne was leased, and served as nurses' quarters for both Base Hospitals 31 and 32. Shortly after the arrival of Base Hospital 31 the Paris Annex was turned over to their officers, and the officers of Base Hospital 32 moved into the Villa Plaisance and the adjoining Villa Salabury. [Hitz, pp. 46-47]
Because the Cosmopolitain was nearing completion as a hospital, the nurses' quarters were moved to the Hotels Moderne and Villa Jeanne Pierre in the center of the town. The majority of the Base Hospital No. 31 nurses were quartered in the Hotel Moderne, together with the nurses of Base Hospital No. 32. The well equipped kitchen and dining rooms of the Hotel Moderne made this a most desirable location. [Kaletzki, p. 36]
The headquarters offices, which had been temporarily established in the Hotel Continental, moved into their permanent location on the second floor of the Moderne Annex, and the enlisted men's mess, which had been served jointly by Base Hospitals 31 and 32 in the Continental dining room, separated and operated independently. Messes for 32's men were established at the Cosmopolitain and Providence, and for the officers' and nurses in their respective quarters. [Hitz, p. 51]
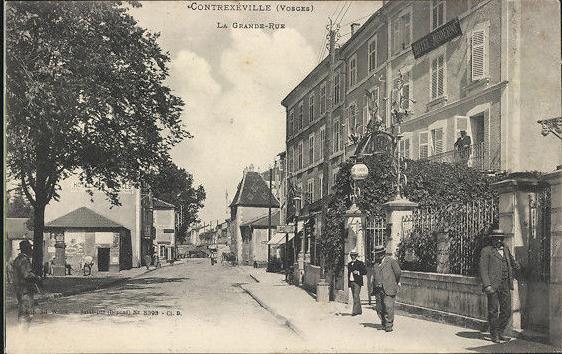
Postcard image of Hotel Moderne (image captured from eBay)
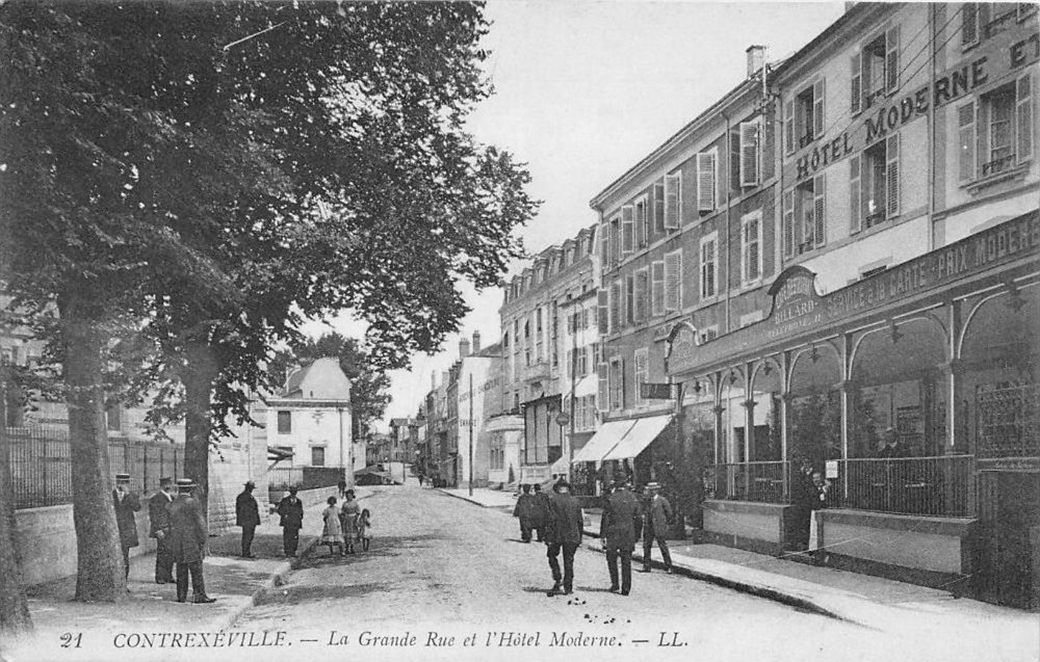
Postcard image of Hotel Moderne (image captured from eBay)
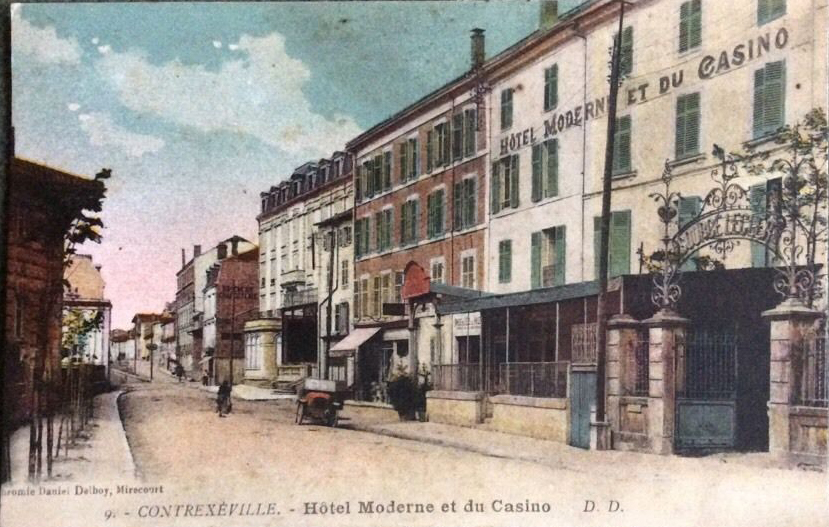
Postcard image of Hotel Moderne (image captured from eBay)
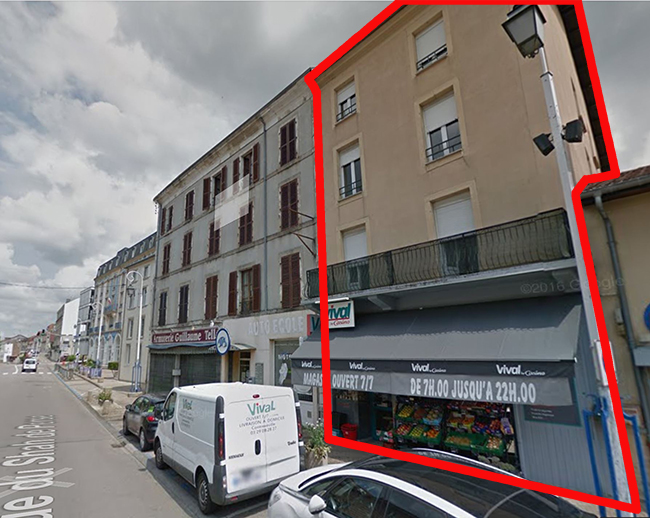
Grocery store formerly site of Hotel Moderne (image captured from Google Maps street view)
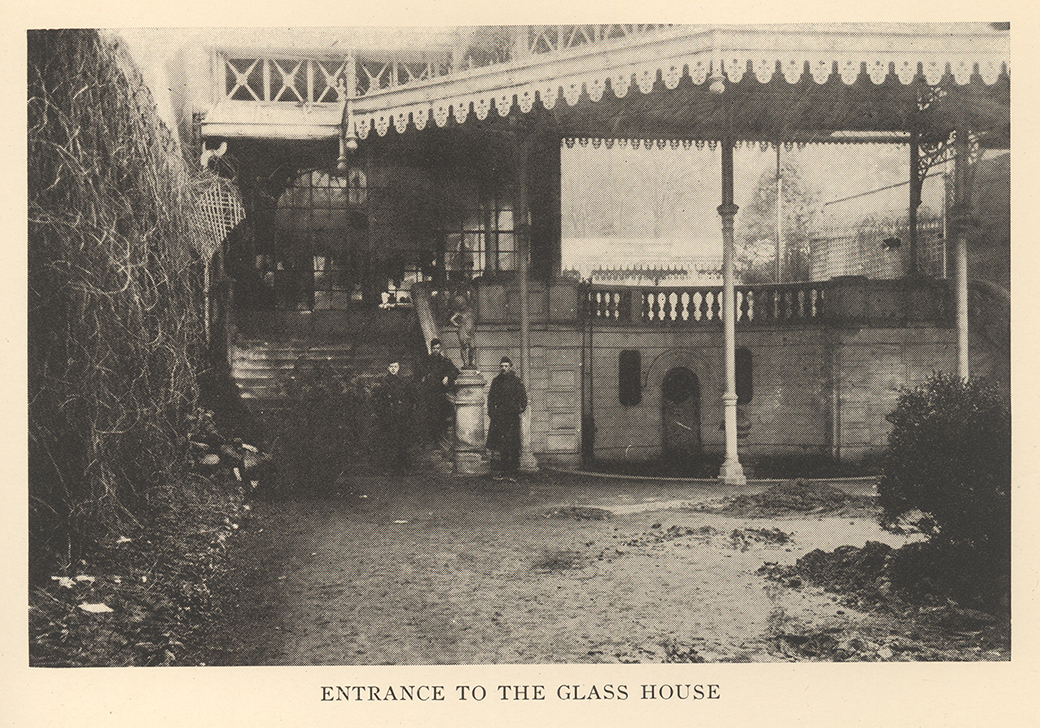
Glass House addition of Hotel Moderne (image from the unit history of Base Hospital 32)
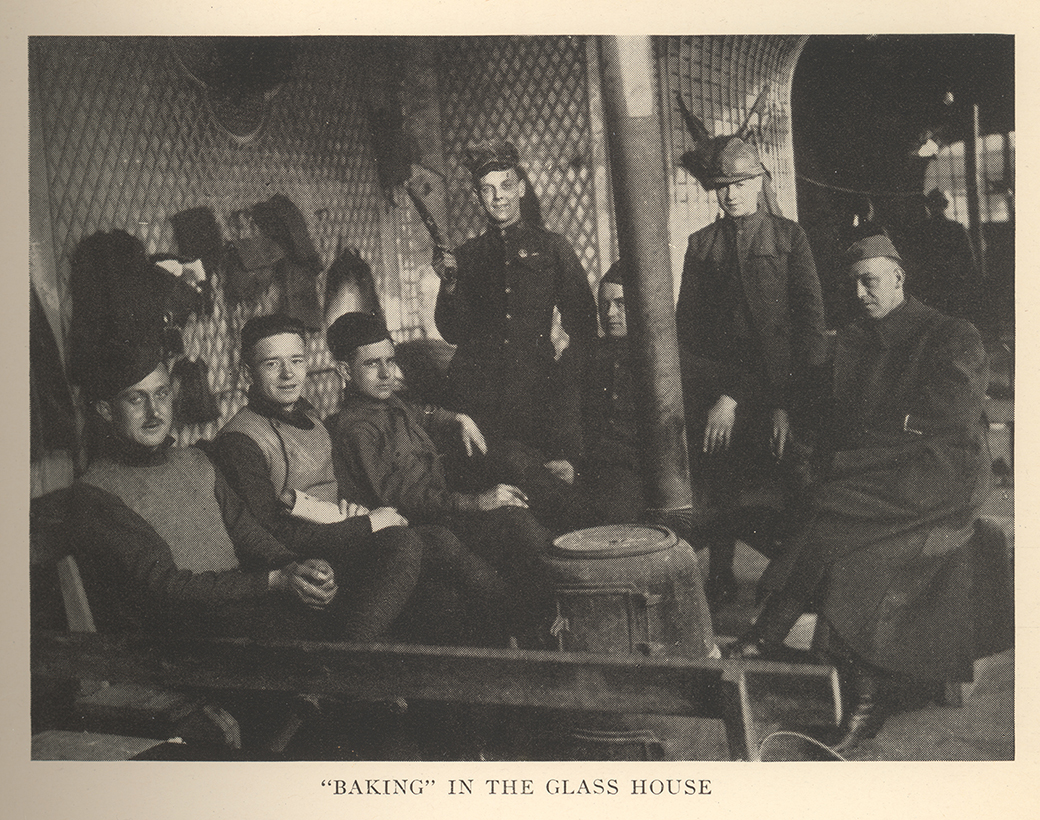
Inside the Glass House (image from unit history of Base Hospital 32)
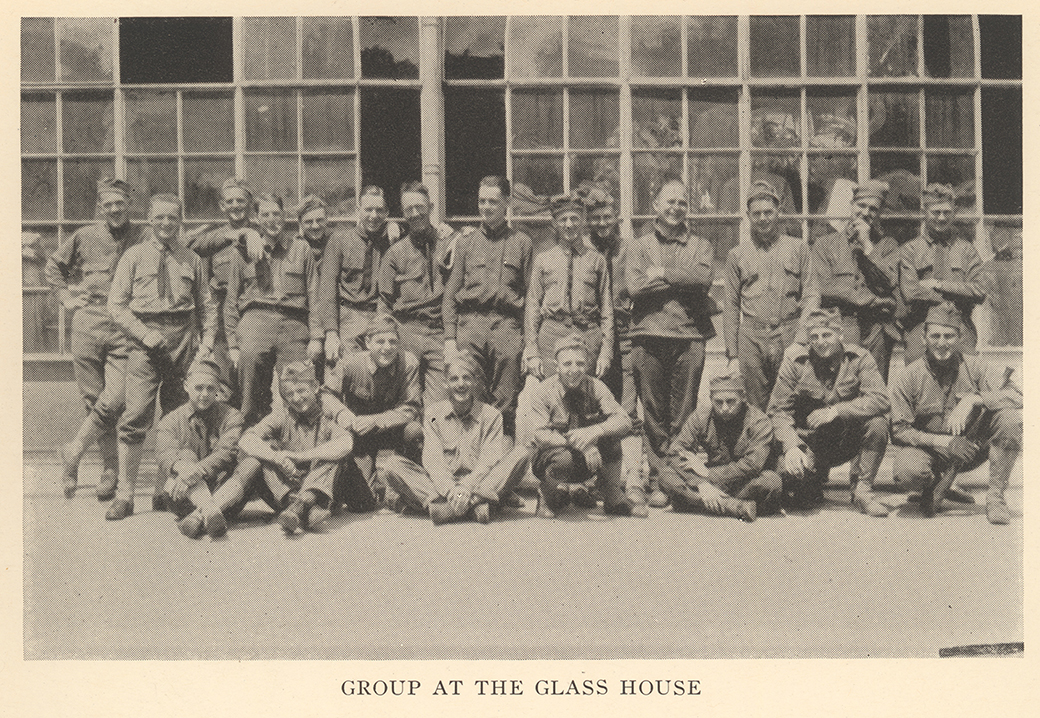
Enlisted men of Base Hospital 32 at the Glass House (image from the unit history of Base Hospital 32)
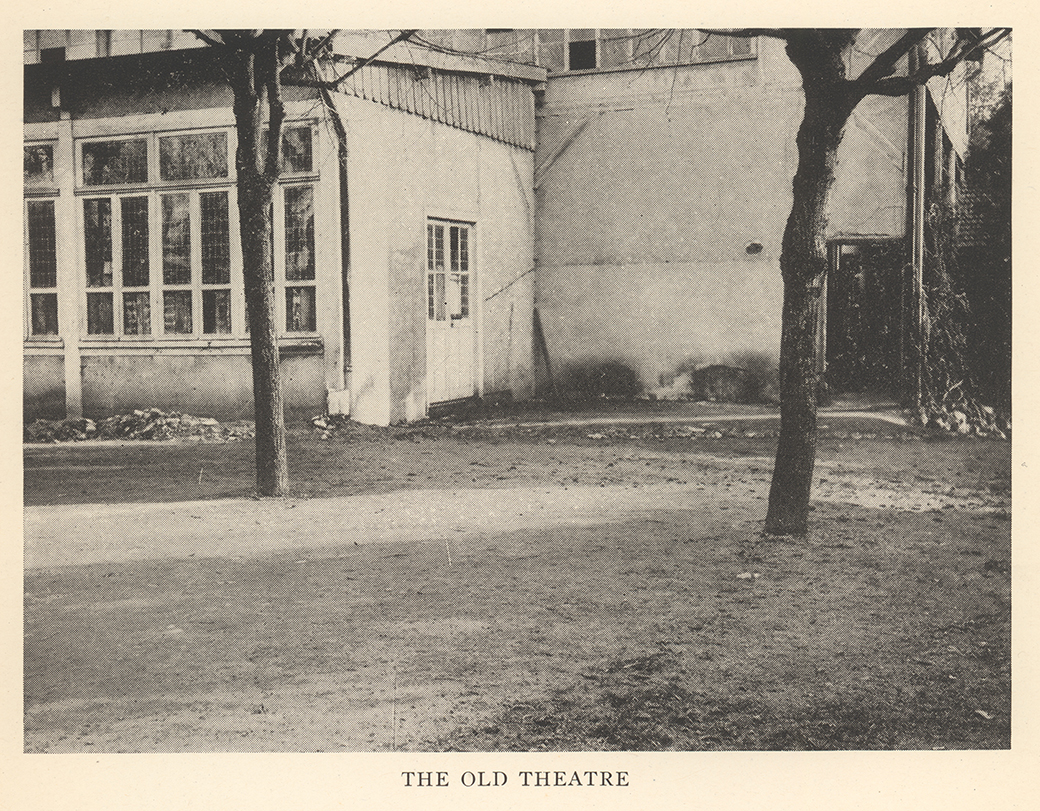
The Old Theater (adjacent to the Glass House and Hotel Moderne)(image from the unit history of Base Hospital 32)
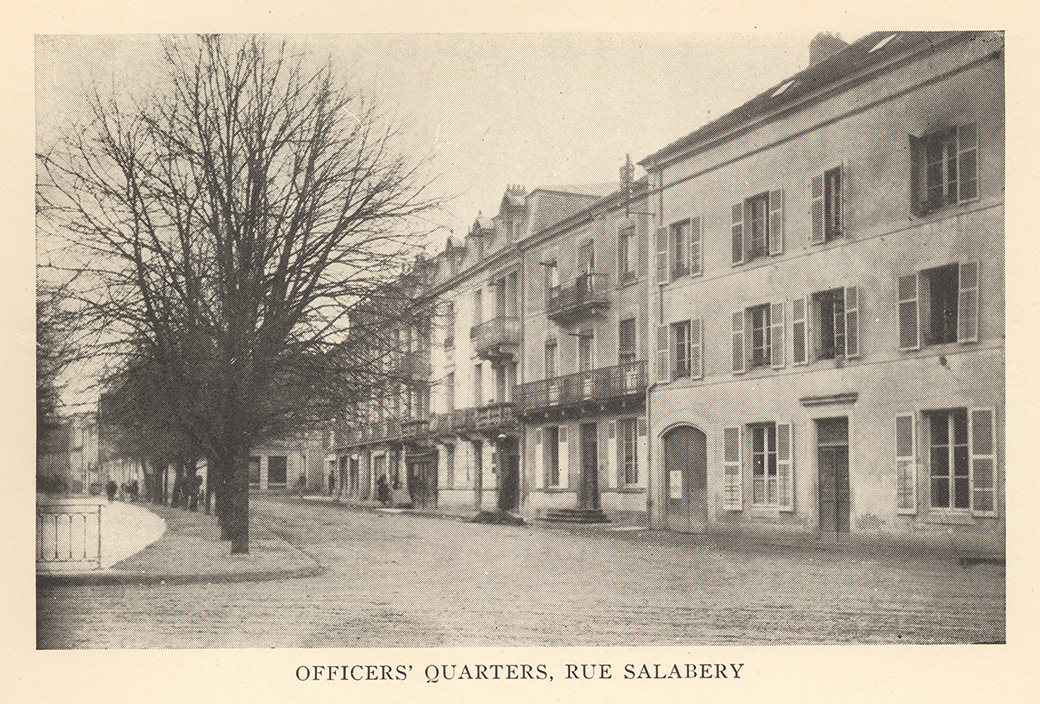
Officers' quarters for Base Hospital 32 officers were located on Rue Salabery (image from unit history of Base Hospital 32)
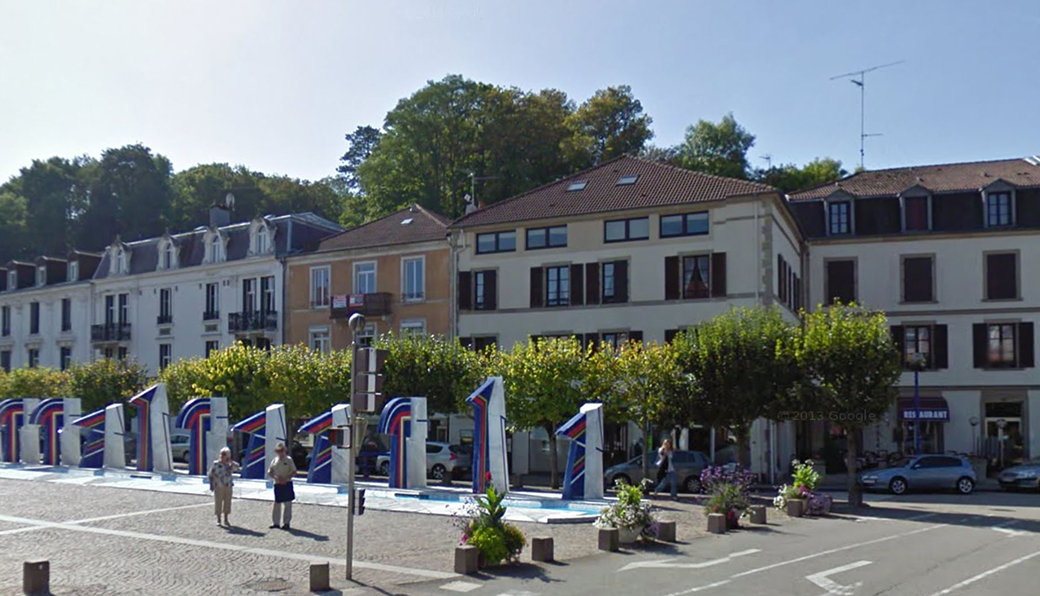
Street view from Google Maps - Rue Ziwer Pacha - formerly Rue Salabery
Café du Nord and Villa Paradais (quarters for enlisted men of BH 31)
Two buildings, a bit removed from the other structures in the village having been leased by the United States government, the granary and drying room were abandoned as barracks for the enlisted men and the Cafe du Nord and the Villa Paradis, the latter the summer residence of a Dr. Graux, substituted. Villa Paradis was considered one of the most beautiful of the summer homes, having an elaborately planned and well cared for garden extending over a considerable area at the rear and side of the building, which was a two-story structure faced with stucco. There were several rooms of good size, with plenty of light and ventilation on each of the upper floors, a garage occupying the basement. The Cafe du Nord, almost on the very edge of the town, was quite capacious, though ancient. In comparison to what had been used as a barracks even this structure was most attractive. [Kaletzki, p. 36]
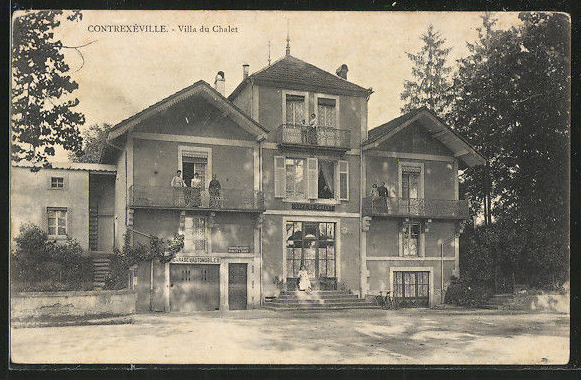
Postcard image of Hotel du Nord (image captured from eBay)

Hotel du Nord (image from the Mahoning Valley Historical Society, Youngstown, OH)
Hotel du Nord (image captured from Google Maps street view)
Hotel du Parc (quarters for officers of BH 31)
The Hotel Souveraine, being one of the structures intended for hospital purposes, the officers of both institutions who had been quartered there moved to new homes. Base Hospital No. 32 had acquired the Villa Plaisance and for the men of No. 31, Hotel du Parc was leased. Hotel du Parc was in plan a truncated triangle, four stories high, of sandstone and stucco construction. On the main floor was the lobby, which had been used as a cafe, the dining room and kitchen. On the upper floors were several well kept, well lighted and ventilated rooms, ideally arranged for use as officers' quarters, making possible housing and feeding under the same roof. Most of the fourth floor was retained by the French. [Kaletzki, p. 37]
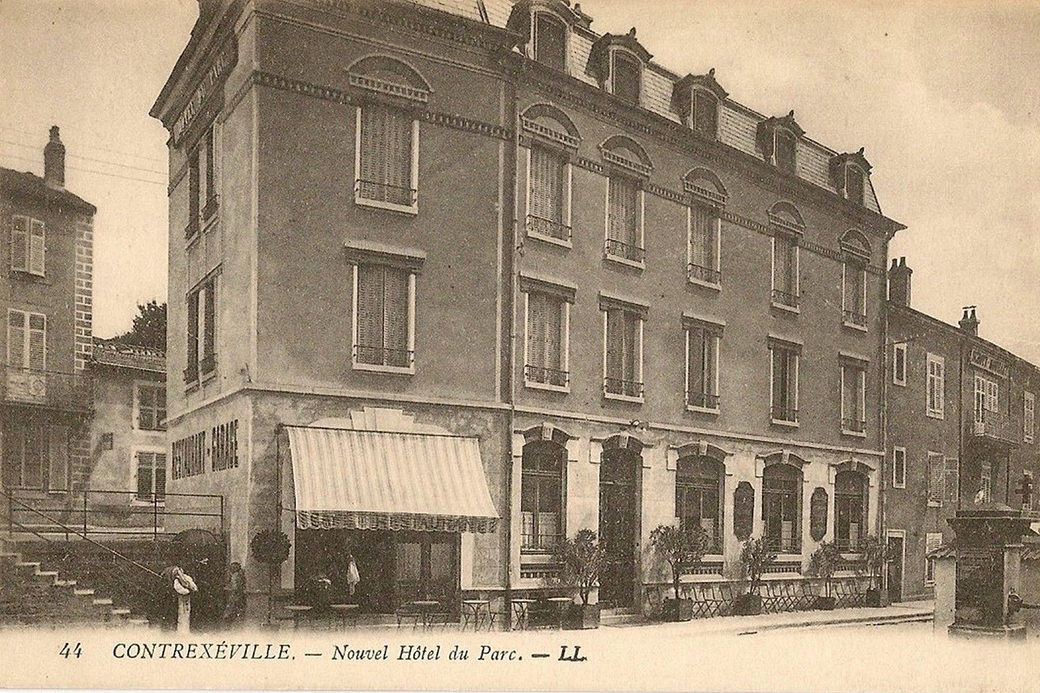
Hotel du Parc (image captured from eBay)
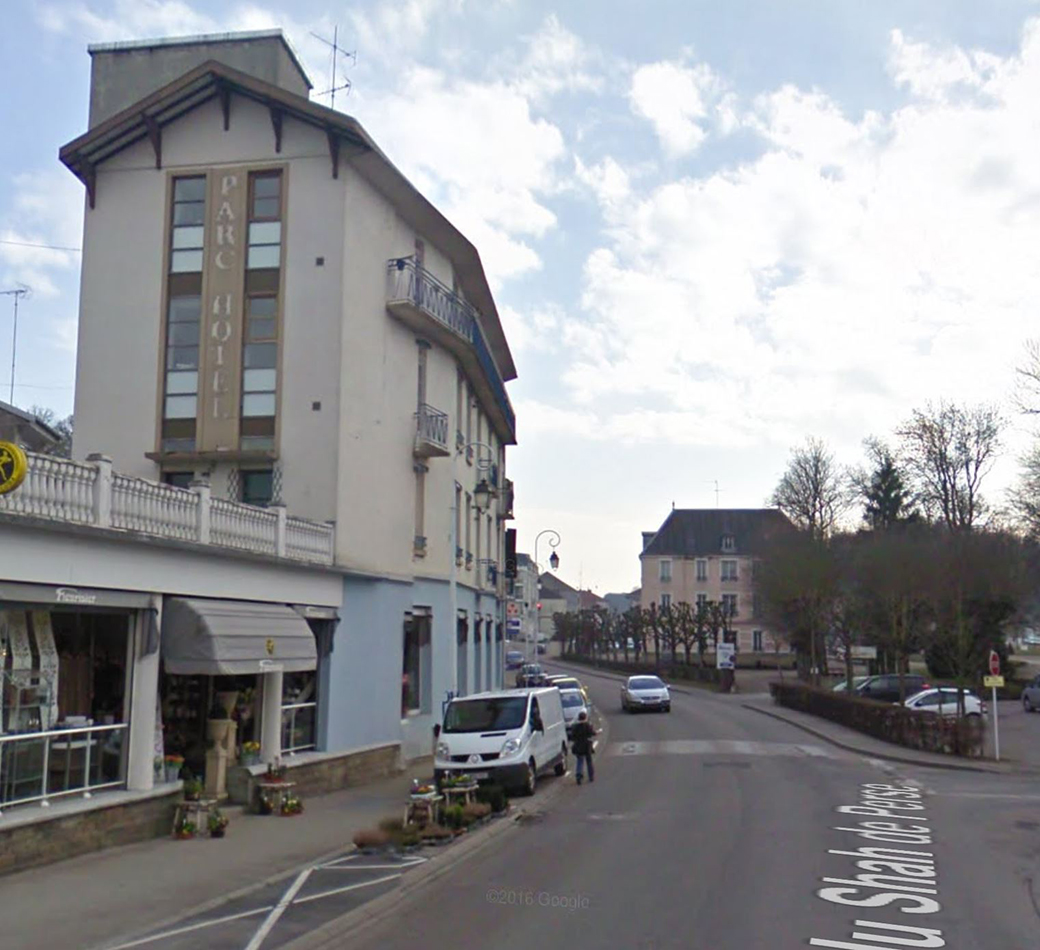
Hotel du Parc (image captured from Google Maps street view)
Villa Douze Apotres (nurses’ quarters, BH 31)
The arrival of additional nurses, both for Base Hospital No. 32 and 31, necessitated a change in the original housing plan. Unit "G" nurses, who had been quartered temporarily in the Hotel Souveraine, Building No. 2, had to be moved because of the need of that space for hospital purposes. Because there was not sufficient room in Hotel Moderne for the detachment of both hospitals the Villa Douze Apotres was leased and assigned to Base Hospital No. 31, assuring ample room for all nurses and providing one of the most elaborate of the smaller hotels for personnel use. Before the war this hotel had been the gathering place of notables from all parts of the world, its restaurant being noted as one of the very finest eating places in France. The exceptionally well equipped kitchens were placed at the disposal of the detachment. There were sufficient rooms to house all the nurses, two in a room, the water, light and heating facilities being ample to meet all needs. A large dining room served a double purpose in that it was sufficiently large for entertainment and dance purposes. A reception and lounge room was prettily fitted up. [Kaletzki, pp. 49-50]
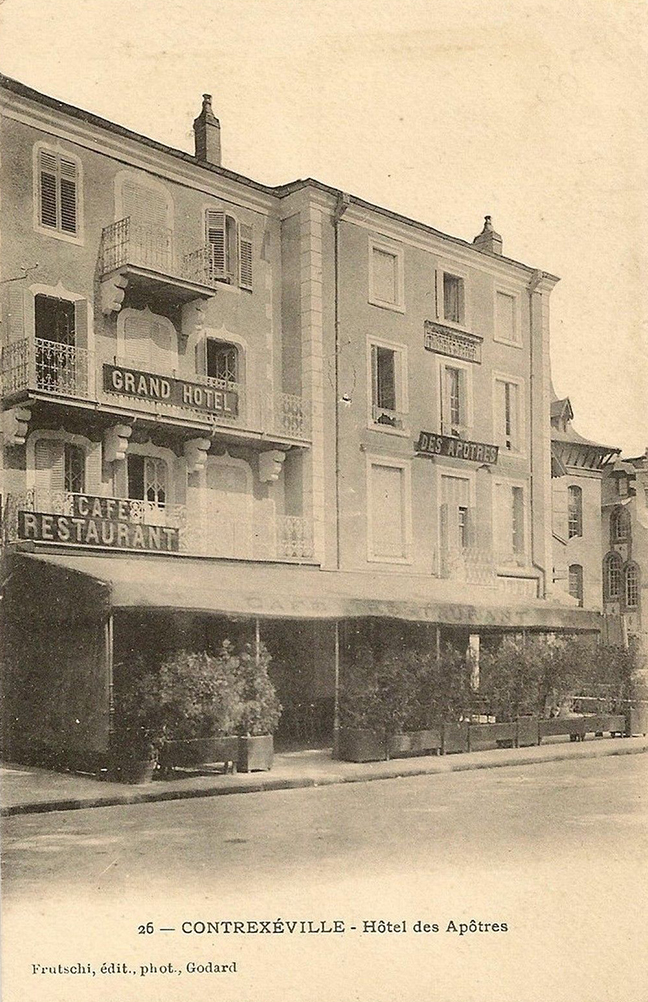
Postcard image for Hôtel des Douze Apôtres (image captured from eBay)
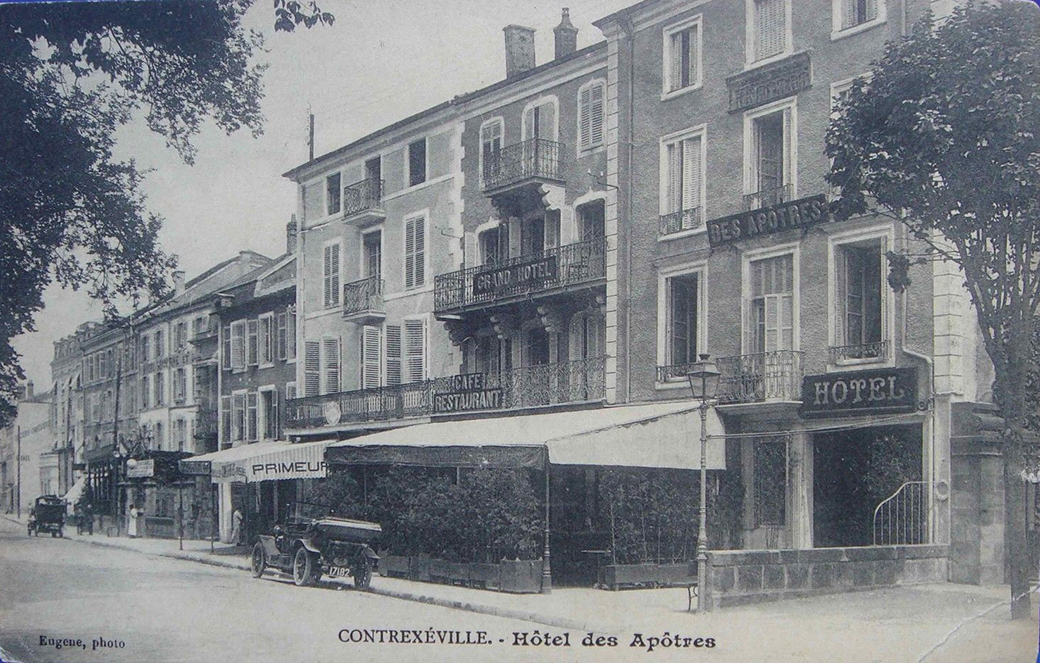
Postcard image for Hôtel des Douze Apôtres (image captured from eBay)
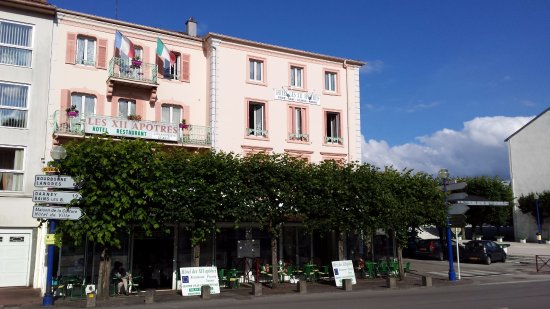
Hotel Les XII Apotres (image captured from Tripadvisor)